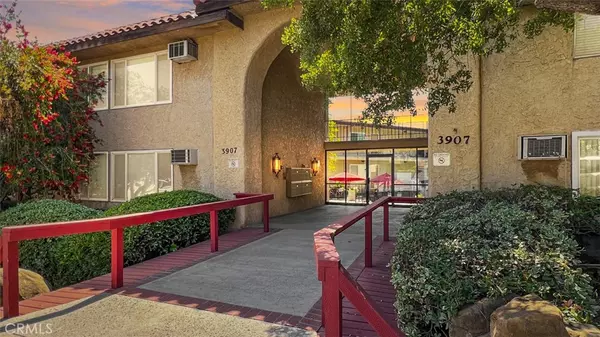$490,000
$479,000
2.3%For more information regarding the value of a property, please contact us for a free consultation.
1 Bed
1 Bath
680 SqFt
SOLD DATE : 07/30/2024
Key Details
Sold Price $490,000
Property Type Condo
Sub Type Condominium
Listing Status Sold
Purchase Type For Sale
Square Footage 680 sqft
Price per Sqft $720
MLS Listing ID BB24112266
Sold Date 07/30/24
Bedrooms 1
Full Baths 1
Condo Fees $360
HOA Fees $360/mo
HOA Y/N Yes
Year Built 1972
Lot Size 0.618 Acres
Property Description
Fall in LOVE with Glendale Living! Welcome to this charming condo, perfectly situated on the eastern edge of the San Fernando Valley. This beautifully renovated 1 bedroom, 1 bathroom, 680 sqft home offers a thoughtfully designed space that exudes elegance and comfort.
Step inside to discover a host of upscale features, starting with a modern kitchen equipped with stainless steel appliances, contemporary cabinetry, a stylish backsplash, and sleek finishes. Adjacent to the kitchen, the living area boasts gorgeous laminate flooring and a versatile built-in cabinetry unit, creating a cozy atmosphere perfect for both relaxation and entertaining guests.
The primary suite offers a generous-sized closet and a bathroom featuring a dual sink vanity, providing both luxury and convenience. Additional highlights of this home include access to a community pool and spa, a BBQ area for entertaining, a recreation room, sauna, fitness room, and a community laundry room.
Located within the highly regarded La Crescenta Schools attendance area, this condo ensures access to some of the nation's best education. Furthermore, you'll love being within walking distance to the quaint town of Montrose, where you can enjoy fine dining, boutique shops, coffee houses, and outdoor entertainment. Experience the best of Glendale living in this exceptional condo. Welcome home!
Location
State CA
County Los Angeles
Area 635 - La Crescenta/Glendale Montrose & Annex
Zoning GLR4*
Rooms
Main Level Bedrooms 1
Interior
Interior Features Bedroom on Main Level, Galley Kitchen
Heating Natural Gas, Wall Furnace
Cooling Wall/Window Unit(s)
Fireplaces Type None
Fireplace No
Laundry Common Area
Exterior
Garage Attached Carport, Assigned, Carport
Garage Spaces 1.0
Garage Description 1.0
Pool In Ground, Association
Community Features Suburban, Park
Amenities Available Fitness Center, Gas, Maintenance Grounds, Hot Water, Maintenance Front Yard, Barbecue, Pool, Recreation Room, Sauna, Spa/Hot Tub, Trash
View Y/N Yes
View Hills
Parking Type Attached Carport, Assigned, Carport
Attached Garage No
Total Parking Spaces 1
Private Pool No
Building
Lot Description Near Park
Story 3
Entry Level One
Sewer Public Sewer
Water Public
Level or Stories One
New Construction No
Schools
School District Glendale Unified
Others
HOA Name Casas de Verdugo
HOA Fee Include Sewer
Senior Community No
Tax ID 5610017052
Acceptable Financing Cash, Conventional
Listing Terms Cash, Conventional
Financing Conventional
Special Listing Condition Standard
Read Less Info
Want to know what your home might be worth? Contact us for a FREE valuation!

Our team is ready to help you sell your home for the highest possible price ASAP

Bought with Bradley Gilboe • Exp Realty of California Inc.

Real Estate Agent & Loan Officer | License ID: 02076931
+1(949) 226-1789 | realestateaminzarif@gmail.com







